
Children are the hope of social development
different age and different cultural people all strive to protect children’s childish heart
And in a gray city, how to give them a fun sky
here are the two primary school ……
Crosstown Elementary School
Vancouver is called the most dynamic city in Canada
There is an urgent need for more education facilities
to meet population growth in recent years
Here is Crosstown Elementary School
Crosstown Elementary School is the first urban school to be built
by the Vancouver School Board (VSB) in a decade.
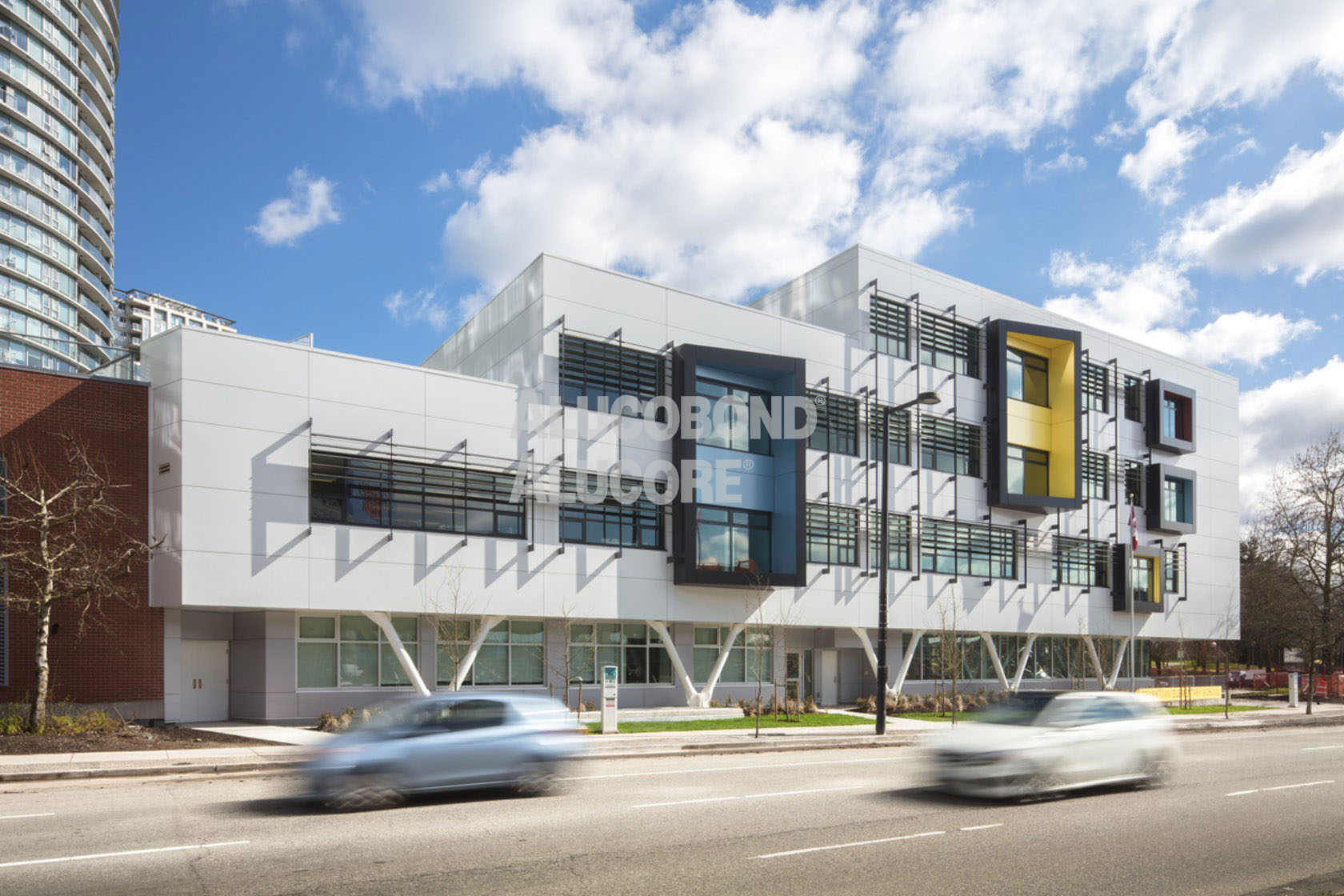
This “non-traditional” school can accommodate over
500 children from Kindergarten through seventh grade.
The building is connected to an existing daycare
and a residential high-rise,
and interestingly built upon a below ground parking structure.
These seismic upgrades under the National Building Code (NBC)
have been a bigger project by the Vancouver government
since 2001 to replace or revamp structures
throughout the city to bring them up to code.
The first portion of construction required the full structural
and seismic upgrading of the existing parkade
to ensure it could support the new structure…
the parkade remained fully-operational throughout the entire construction process.
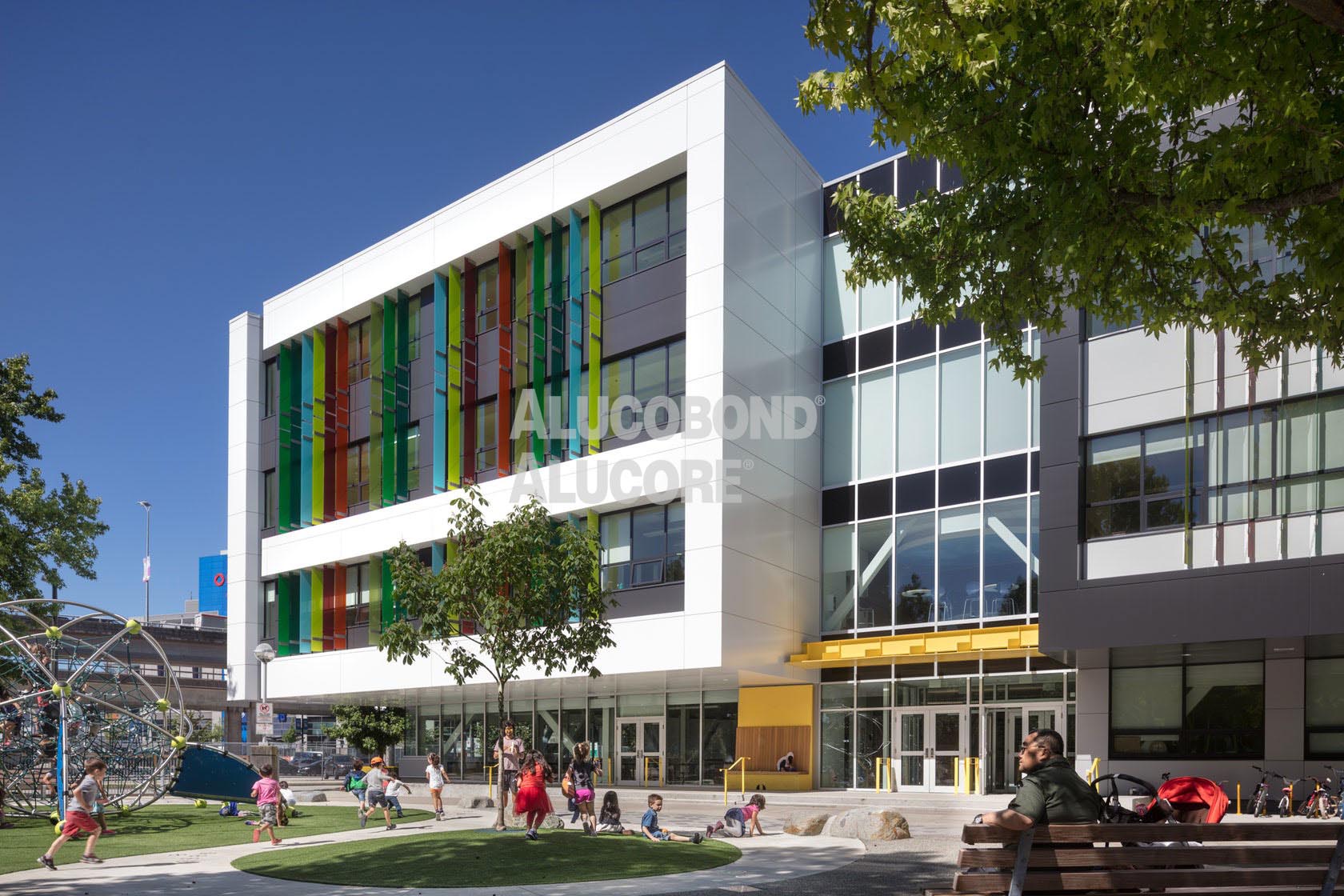
The school responds to its urban surroundings with a fresh white and charcoal façade
with vibrant louvers and pops of colors throughout the exterior.
The exterior utilized six Alucobond PLUS .
The colored panels and sunshades add a playful element,
contrasting with the surrounding neutral-toned residential towers
and the often grey, rainy skies common to the Pacific Northwest.
The southern portion of the façade, along Expo Boulevard,
features extruding blocks of color that indicate interior reading nooks.
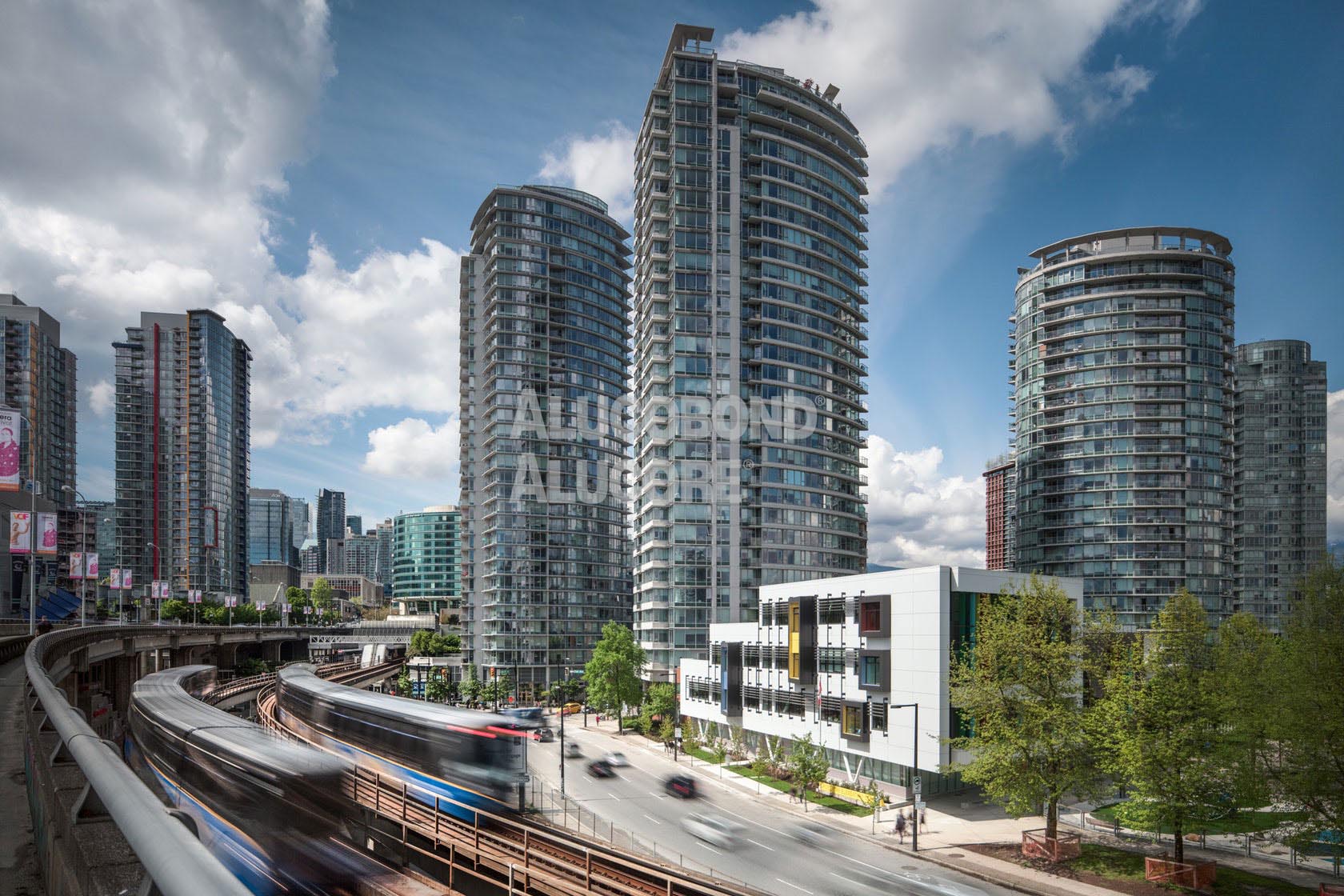
These same color accents are utilized throughout the interior as well.
The interior features 22 classrooms, a full-size gymnasium,
a centralized stairway, and various multipurpose communicative spaces.
The bright interior is consistently hit with a surge of natural light.
The building immediately attracts attention
with its bold use of color variations throughout the façade.

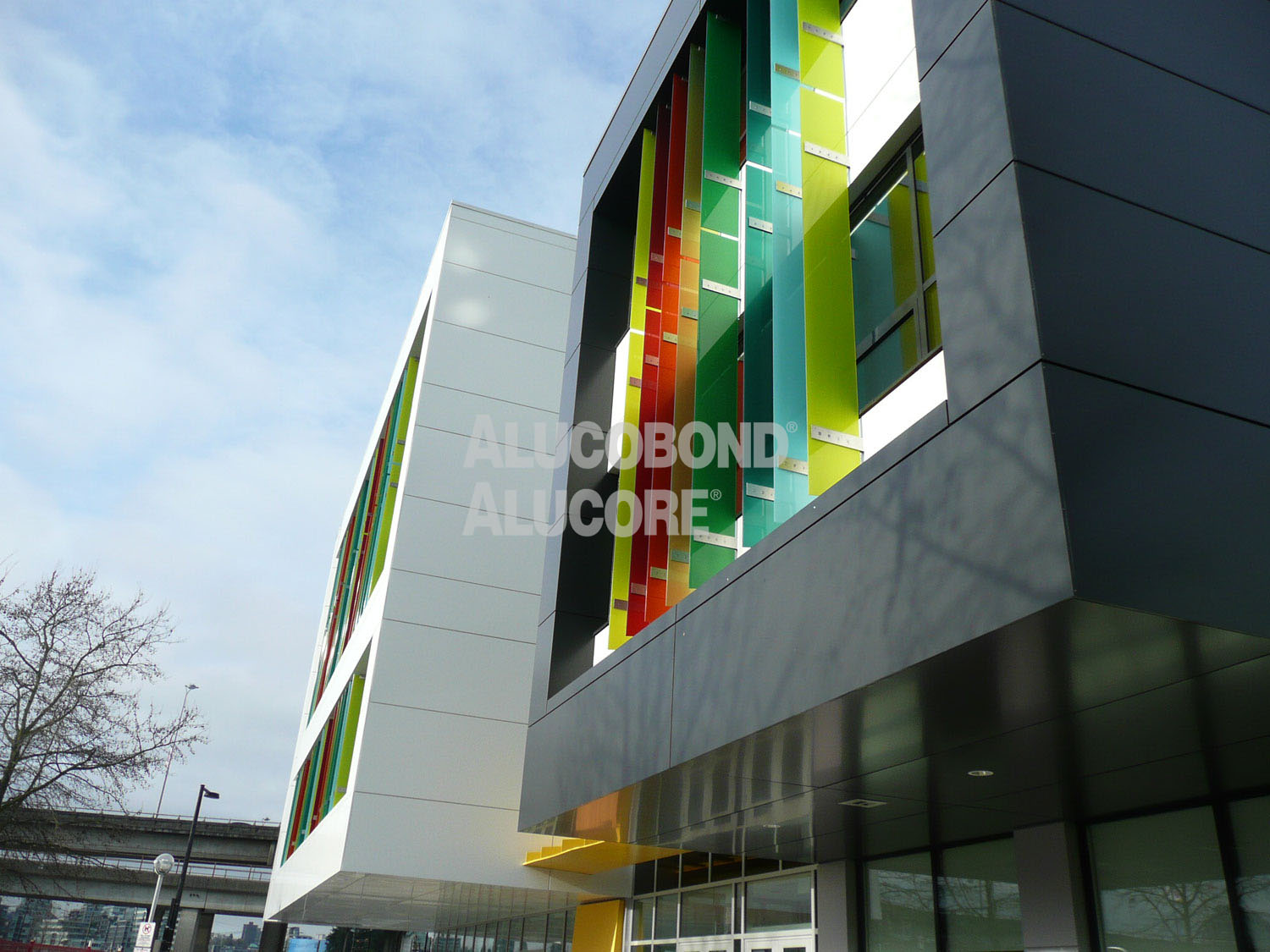
Erich Kästner Primary School
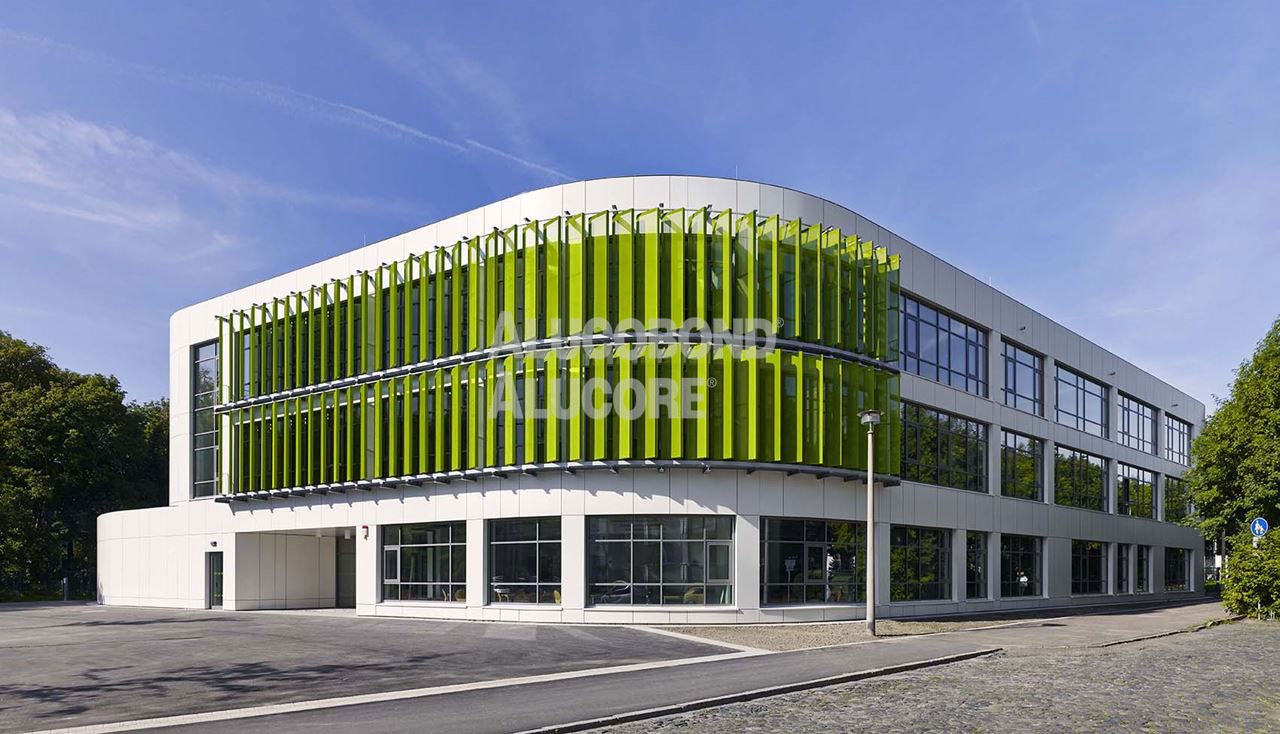
The “Passive House” energy performance standard was developed in Germany in the 1990s.
The city of Leipzig adopted the standard in 2008 for all new public construction.
The city’s first compliant building,
the Erich Kästner Primary School was built in 2009
The two primary buildings, a three-story school and a sports gymnasium,
are linked by an after school structure.
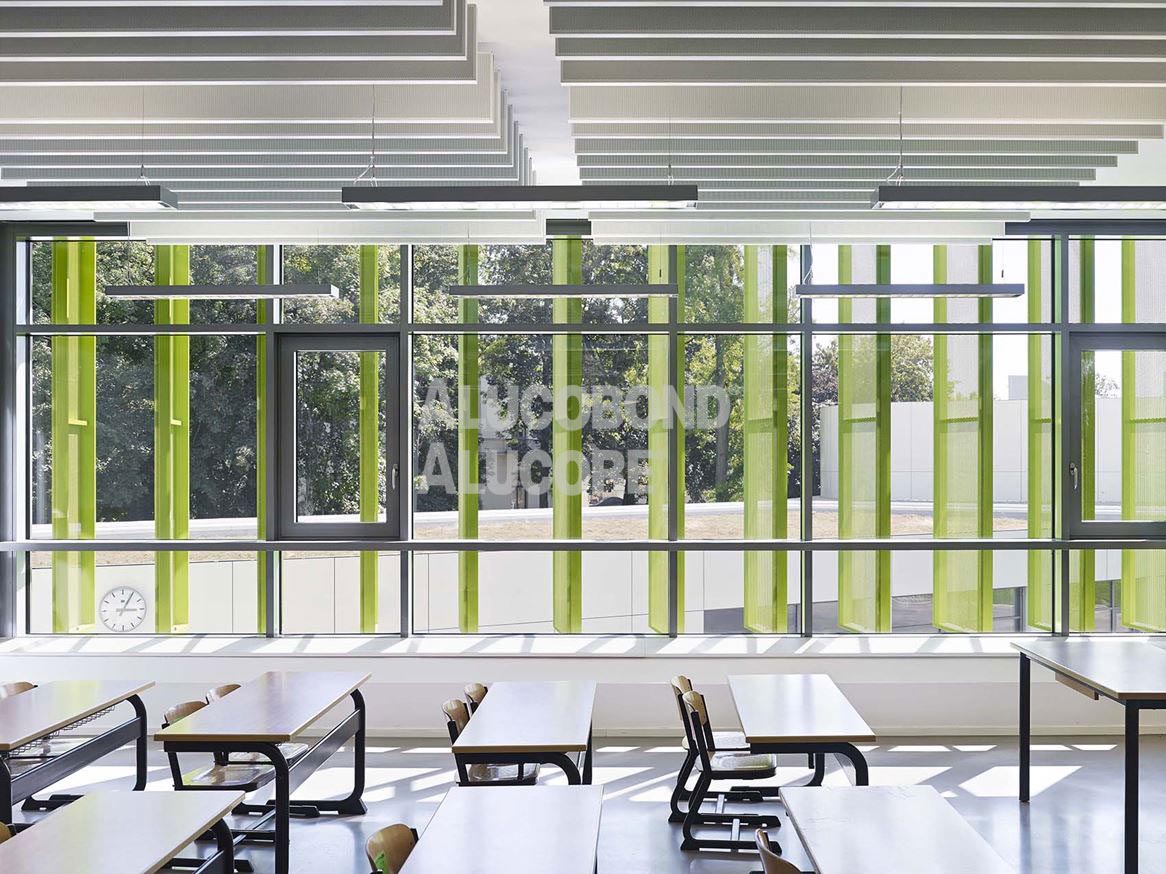
With its occupants in mind,
the building utilizes a series of playful yet functional elements
including interior circular window openings
that allow views from the library and computer room to the centralized foyer.
Additionally, the building features circular roof lights to allow natural light to penetrate the interior.
The green and white minimalistic color palette travels from the exterior thru the interior of the school.
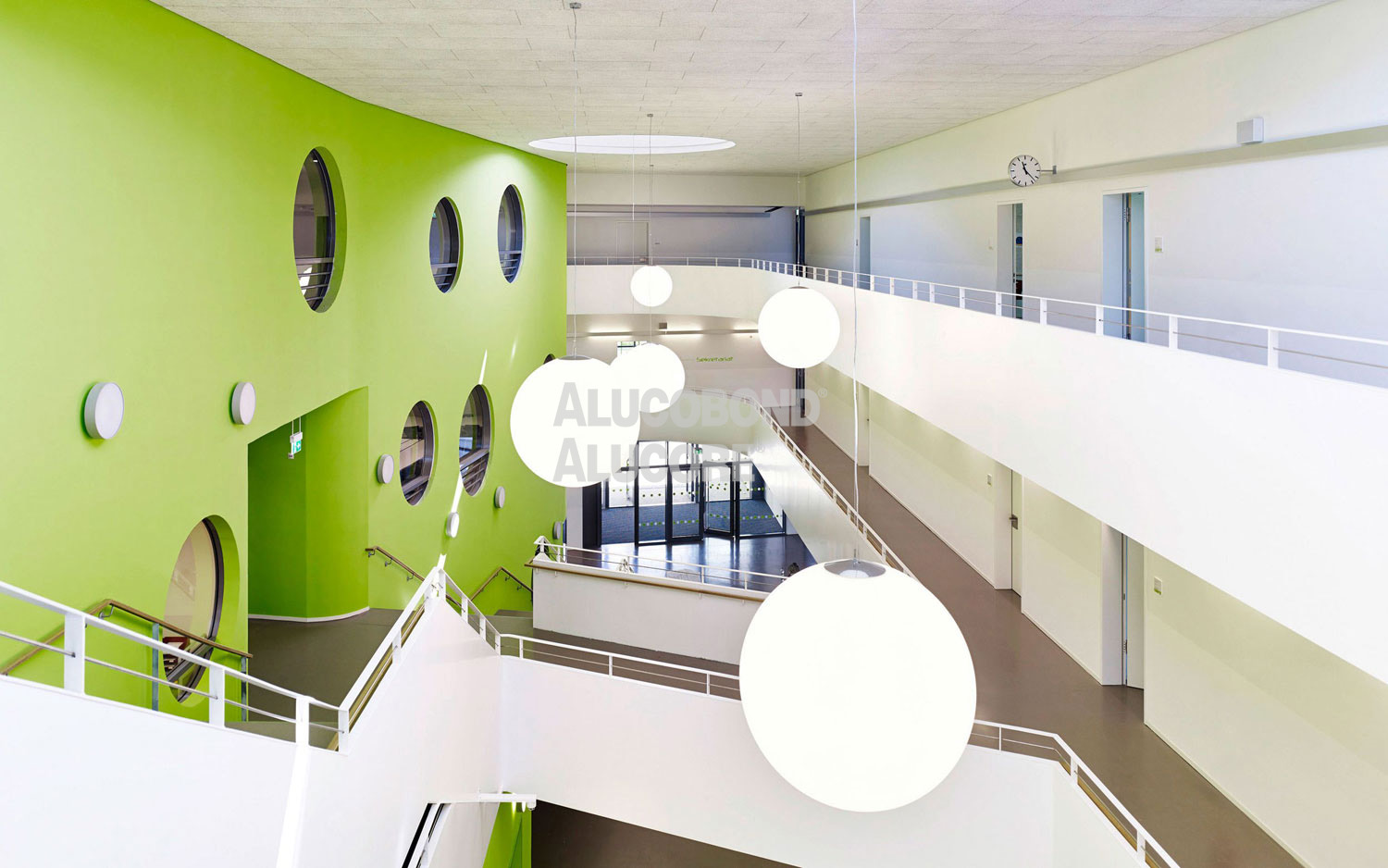
In compliance with the Passive House Standard,
the façade was insulated and enveloped in
Cream White Alucobond Plus aluminum composite panels.
Interspersed between the full and abundant window treatments,
the white aluminum composite panels are semi-reflective,
picking up the green hues of the expanded metal shutters.
The green louvers are adjustable and serve as the building’s sunshades
to regulate the structure’s solar intake.
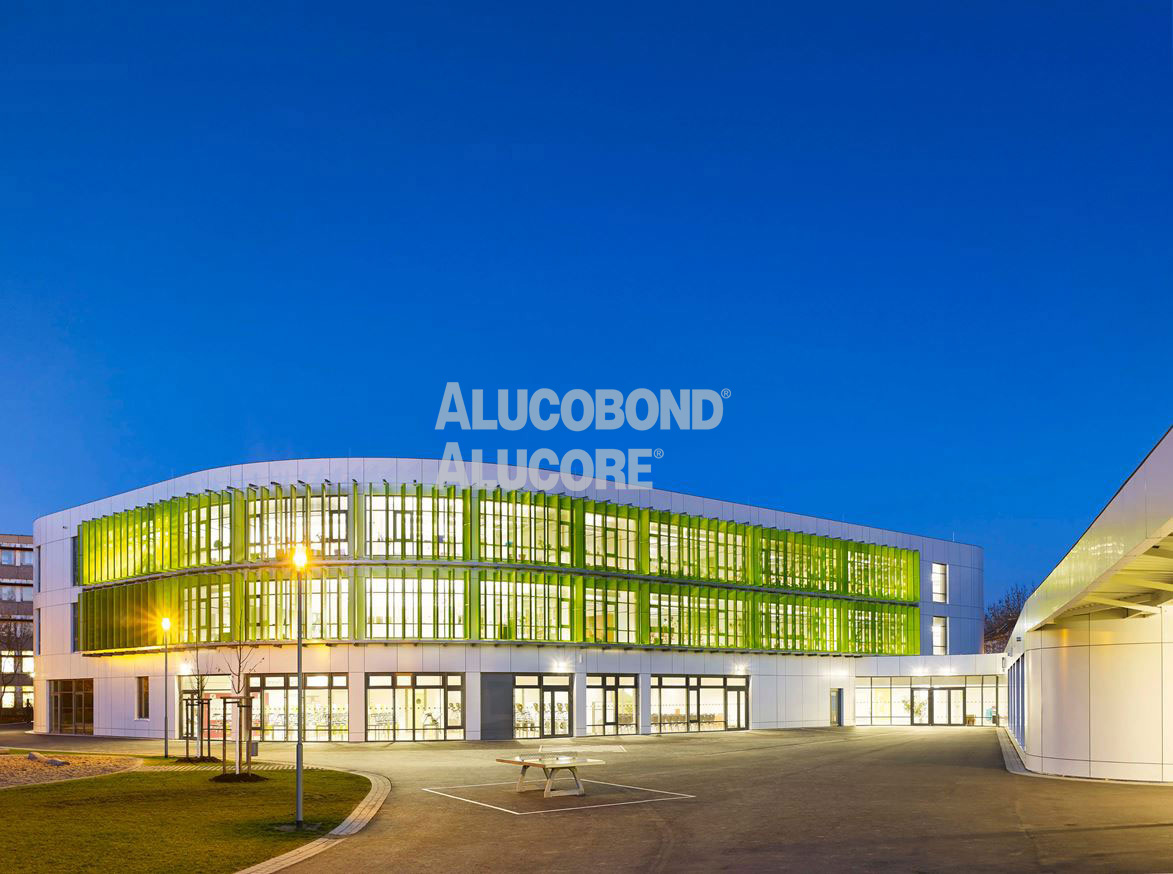
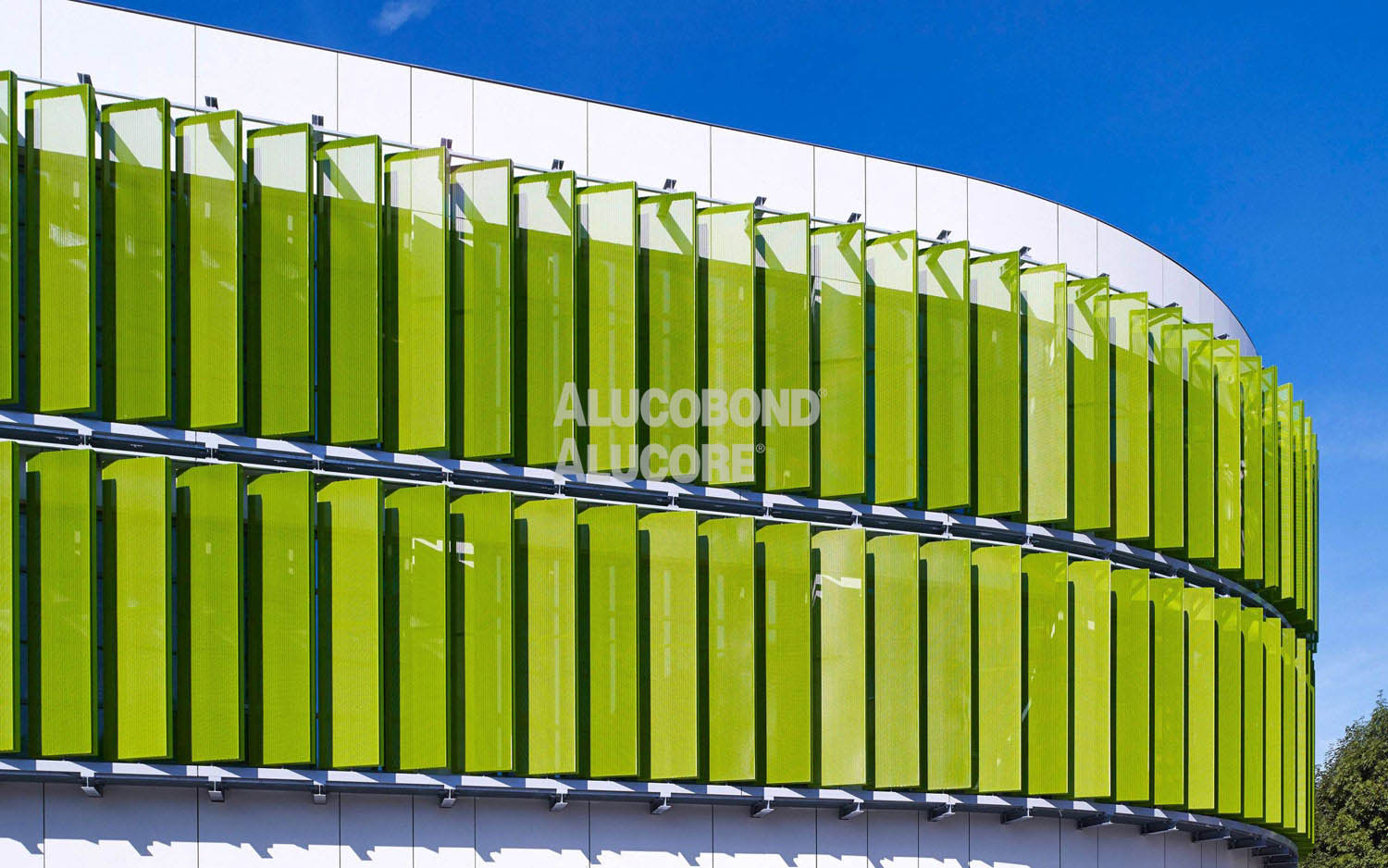
The architects note, “Beyond being a direct reaction to the lack of color utilized throughout the City, it is also meant to enhance the learning environment which influences children every day.”