
There are always some small, less noticeable buildings, but quietly decorate the world. Let’s take a look at those isolated houses.
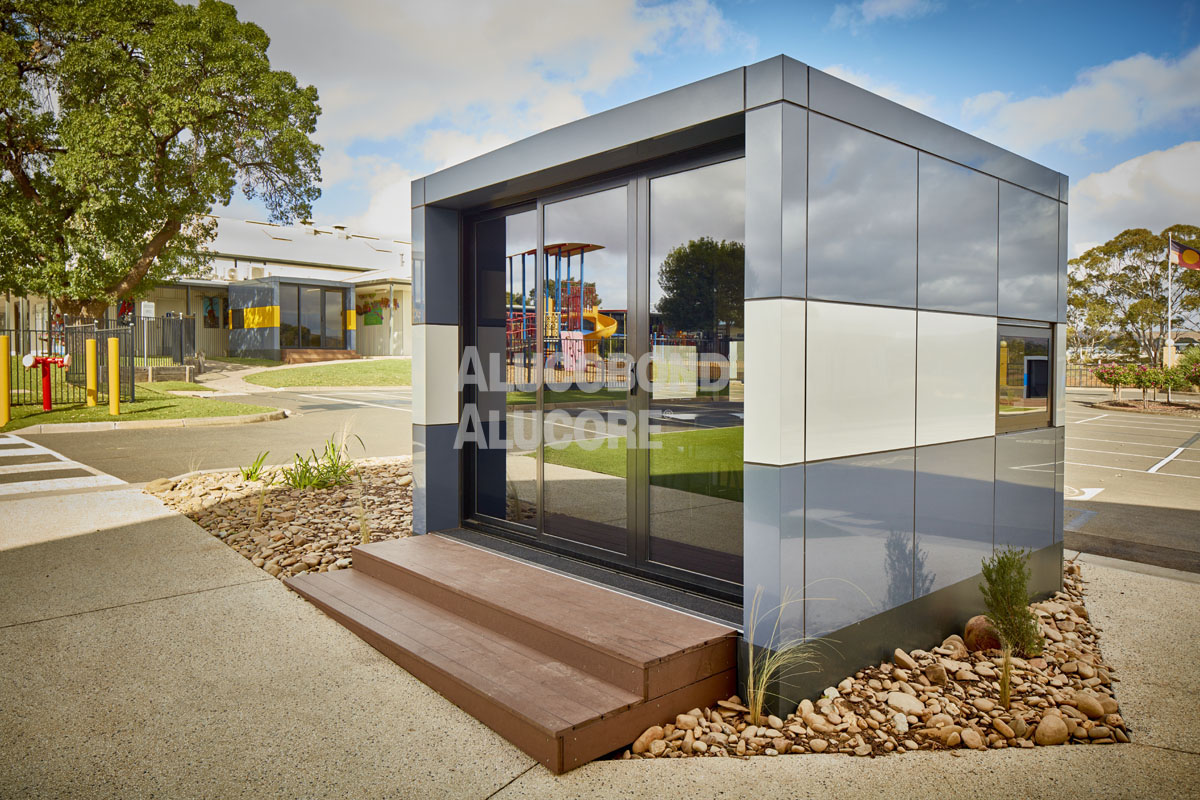
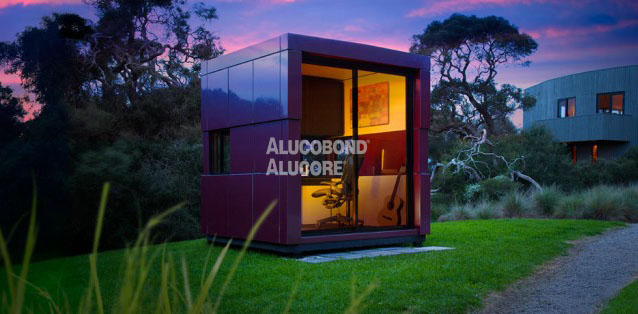
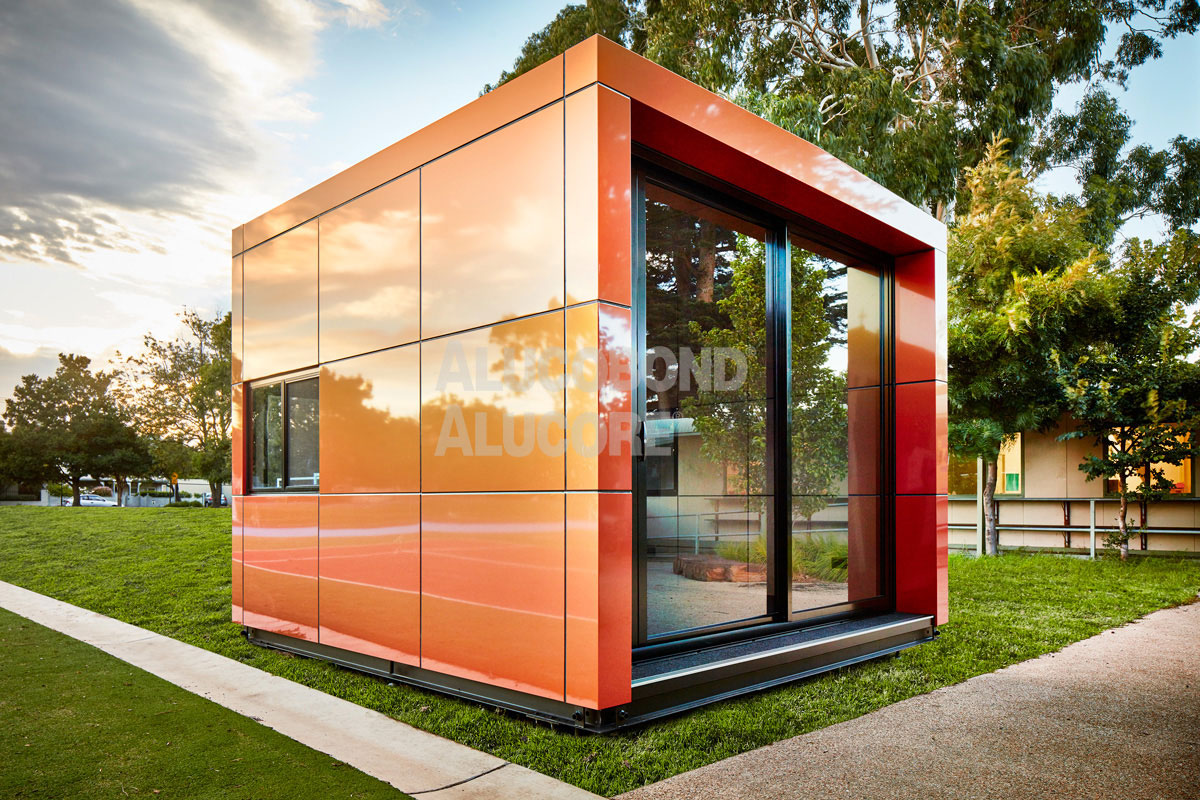
The Harwyn Pod made its architectural debut as an alternative to the traditional home office. Since its creation, it has advanced into new architectural segments and most recently, branched into the educational market.
Jason Fremder, Harwyn’s Managing Director, explains, “Education is becoming a very popular use for Harwyn Pods. Schools love the fact that the pods are very contemporary in look and because of the use of ALUCOBOND® they offer a low maintenance solution that will maintain its look over time. Also, it is important for schools that students, staff, and parents are all excited about the spaces within their campus.”
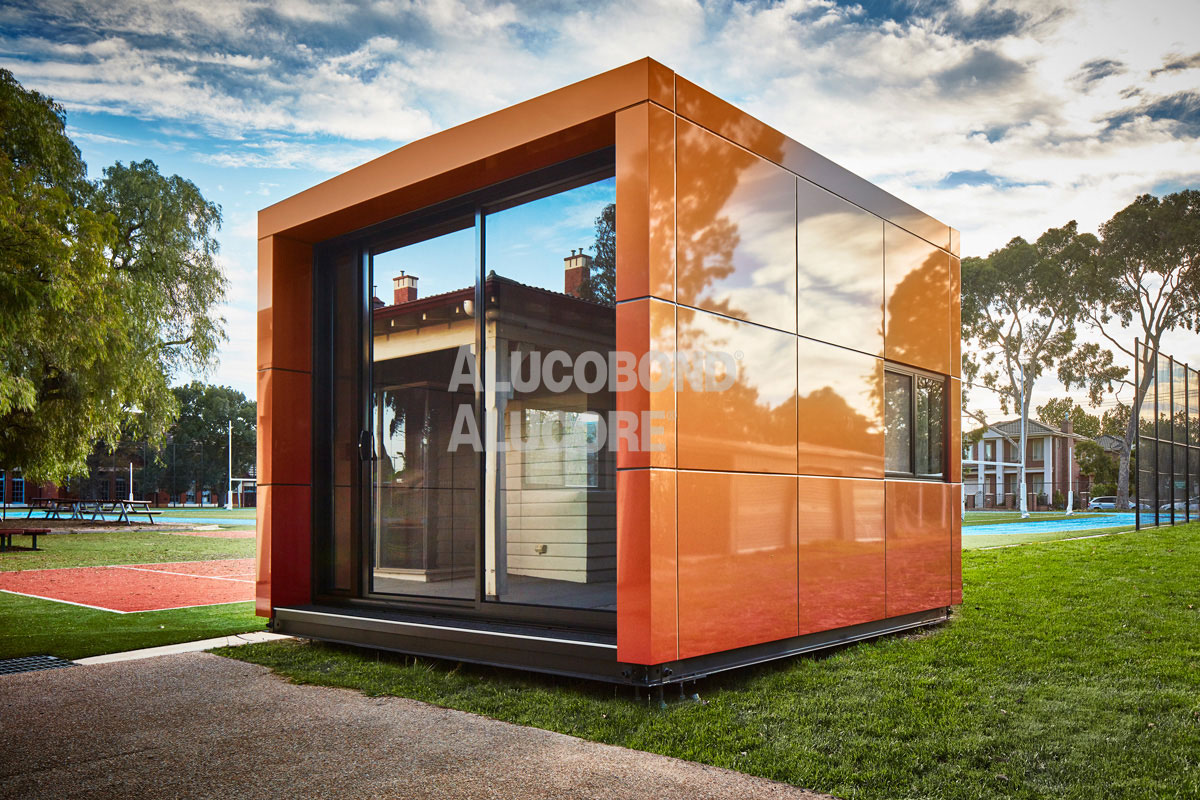
In a Melbourne, Australia public school facility, a reflective orange pod serves as the school’s music room. Fremder explains that the surrounding buildings are all period or heritage-style façades, making the pod a contemporary and distinct addition to the campus.
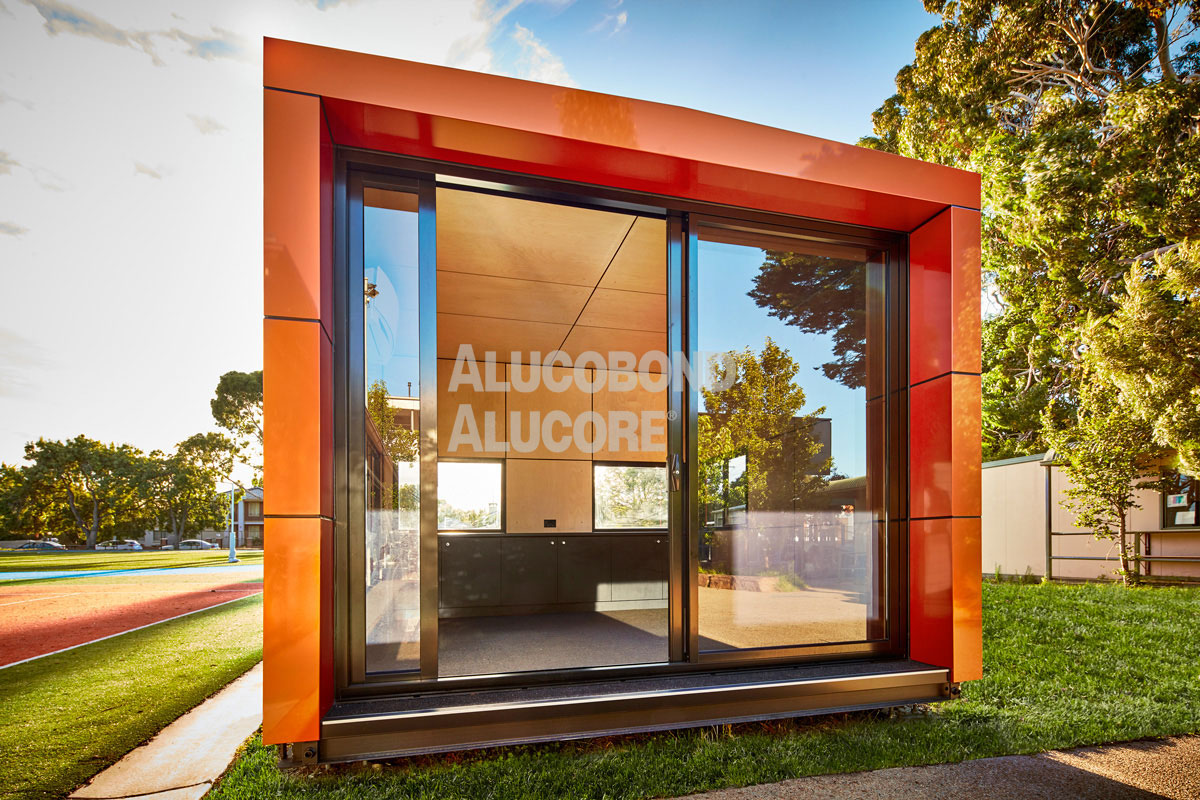
Various ALUCOBOND® Plus Spectra finishes are used on past Harwyn designs. This particular pod uses Spectra Cupral, a reflective, fiery finish that transforms red, yellow and orange hues based on variations in viewpoint and daylight. When discussing why Cupral was specifically chosen, Fremder describes, “The school wanted something bold that would stand out and be exciting to see from a distance.”
The playful exterior is countered with a Siberian Birch Ply interior that gives the structure warmth within. Inside the pod, students are greeted with a full instrument set up, including drums. As with all pods constructed by Harwyn, acoustics are a major feature. Even for this very specific application, no additional upgrades in terms of soundproofing were necessary.

In Southern China just southeast of Guizhouthe, lies Longli, a county steeped in a dark and rich history. There, Beijing-based architect Li Hao, erected a small and secluded pavilion known as Mirrored Sight.
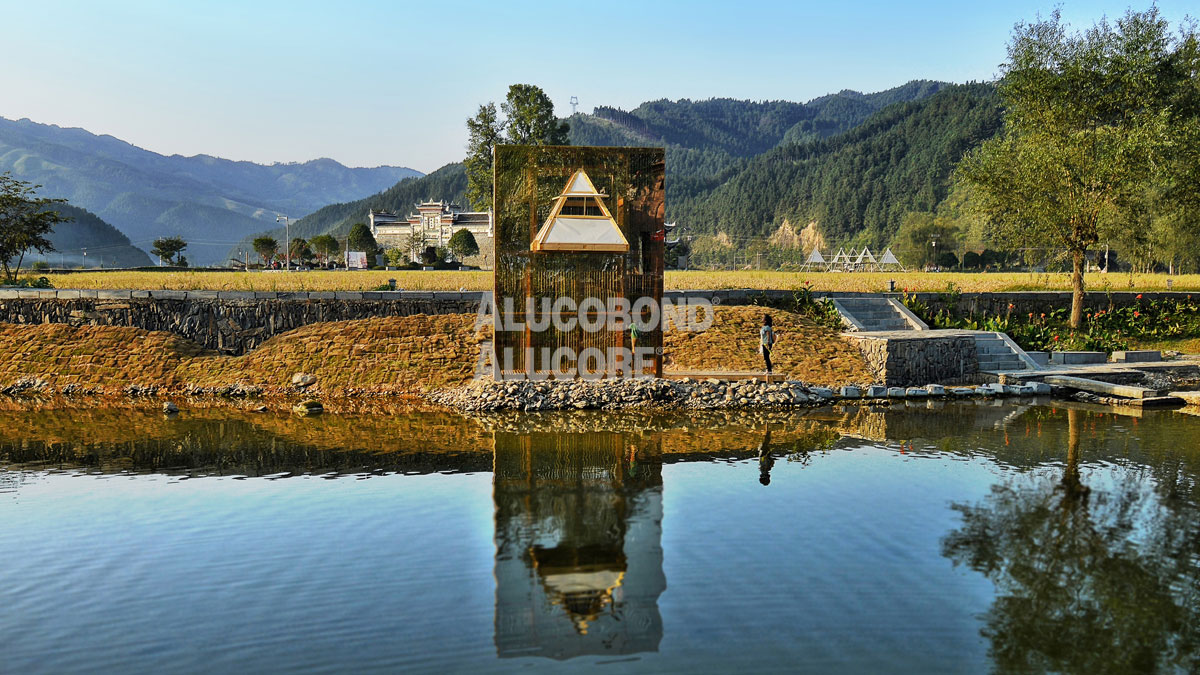
Centuries ago, the town was invaded by the Ming military and suffered isolation from neighboring towns. The two-story pavilion celebrates solitude by providing secluded space for only one person at a time.
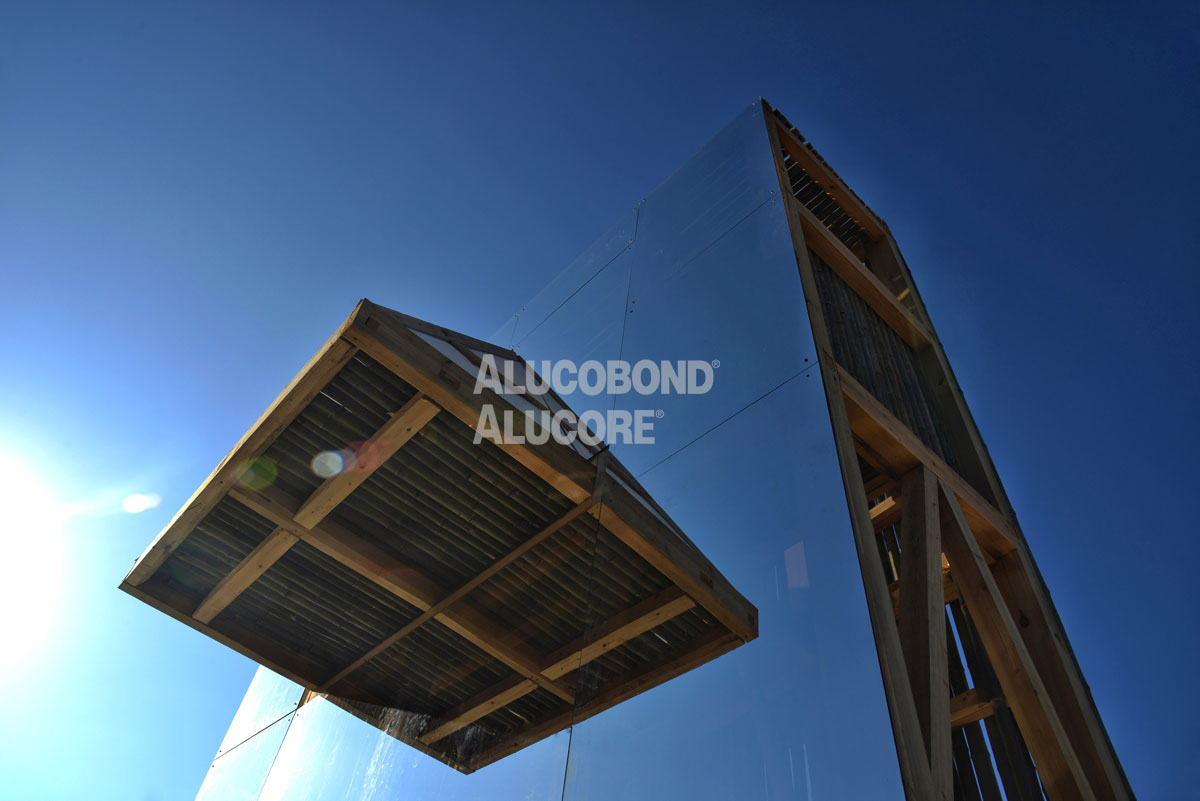
The beautiful pavilion utilizes a series of natural materials with the mountain-facing side of the structure constructed in locally sourced bamboo. Strikingly, the façade that faces the town is clad in mirrored glass, hence the given name Mirrored Sight. Furthermore, the structure offers scenic views of the mountains with the addition of a pyramidal shoji paper lookout on the second floor.
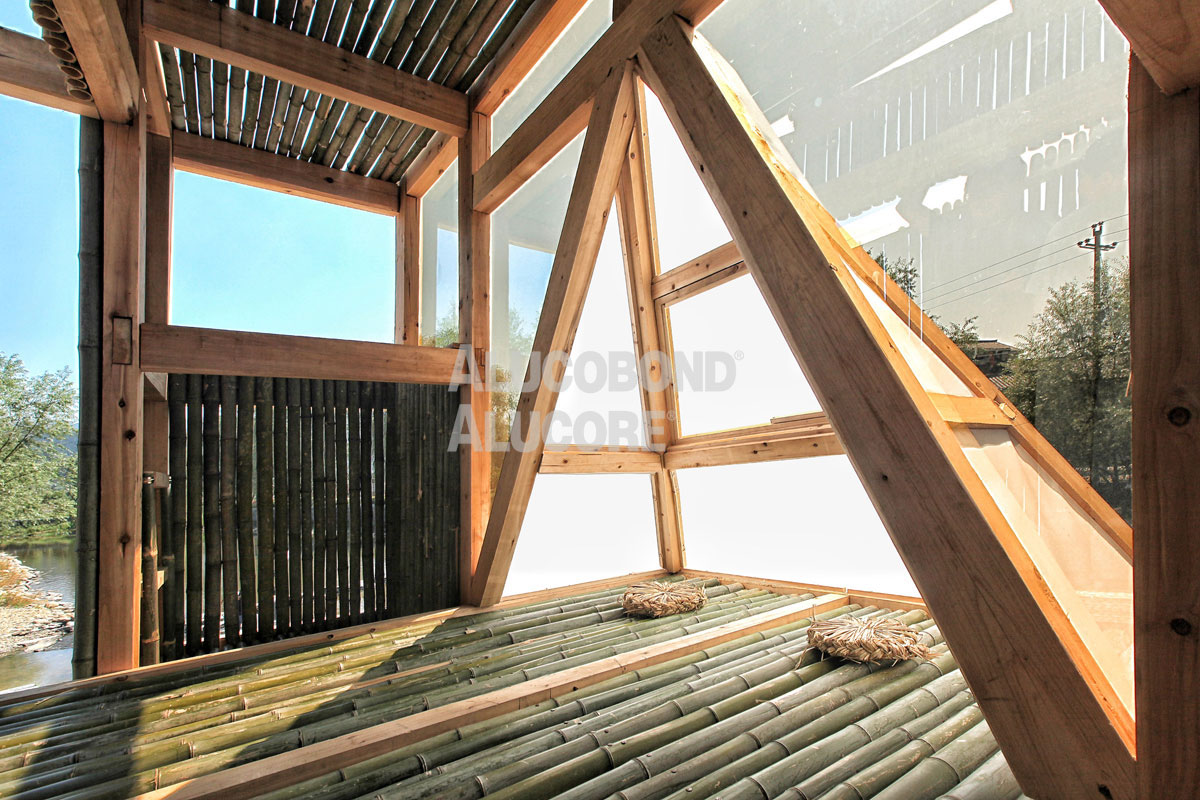
The structure, overlooking the Longxi River, creates a sanctuary that is accessible by a stone bridge. The pavilion has become a sort of destination for locals offering relaxation and reflection. The purposeful use of a mirrored material offers the literal inference that visitors go there to reflect, while also enabling a camouflage mechanism to blend into the historic town instead of distracting from it.
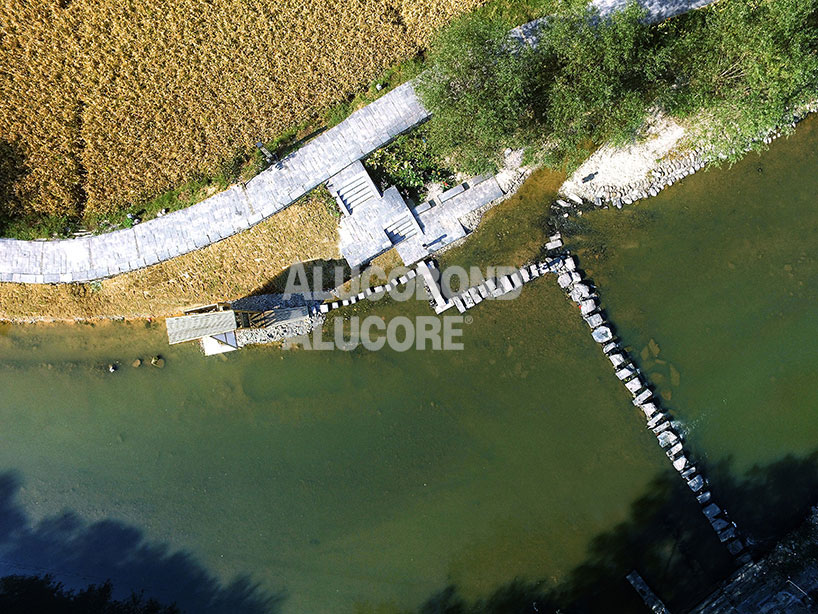
In an interview with Dezeen, the architect explains, “The town is for daily life and the shelter creates an unusual experience for people – in the town of Longli, they belong to a big group, however here in the shelter, the individual is better appreciated.”